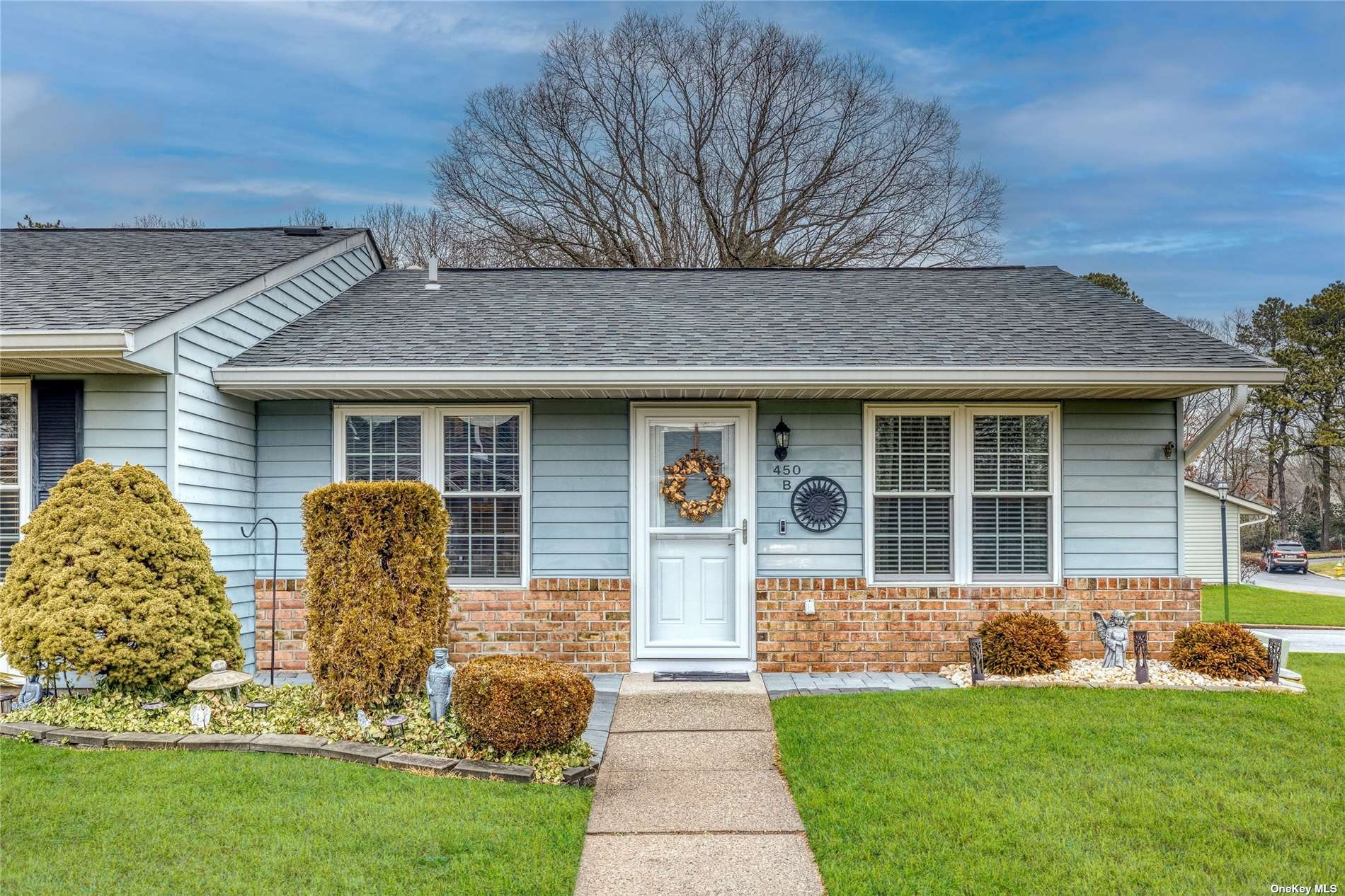$391,000
450 B Arlington Drive, Ridge, NY 11961
Total Taxes: $2,967
Status: Closed
Status: Closed

MLS#:
3530168
- Style: Garden Apartment
- Rooms: 5
- Bedrooms: 2
- Baths: 1 Full
- Basement: None
- Parking: Attached, 1 Car Attached
- Schools: Shoreham-Wading River
- Development: Leisure Village
- Model: Oakmont
- Adult Community: Yes
- Community Features: Clubhouse, Pool, Tennis Court(s), Trash Collection, Gated
- Total Taxes: $2,967
- Common Charges: $408
- Lot Sqft: 871
- Apx. Year Built: 1982
Hard Work has its' rewards and now it's time to relax and enjoy a carefree lifestyle in this wonderful 55 and better gated community with an abundance of social activities such as golf, swimming, fitness room and more. Or stay home and delight in the welcoming feeling of this Customized Oakmont model which boasting perfection throughout! This is not a flip. Every inch of this beautiful condo has been renovated with the highest quality materials that exude a feeling of elegance and warmth. From the stunning eat-in-kitchen with solid wood cabinetry, granite countertops and tile backsplash, stainless steel appliances and desk/work area to the Luxury Vinyl Plank through-out the home and lovely open floor plan to the renovated bathroom with walk in shower, spacious vanity and tile flooring in a spa like neutral color scheme. Inside everything has been touched; from CAC, appliances, vinyl windows with custom blinds, flooring, Hi-Hats, front door/storm door, interior doors/hardware, updated electric and so much more! The side patio offers a lovely view of the grounds and an attached one car garage and private driveway are additional features of the home. So whether you are enjoying one of the many activities in the community or traveling to nearby restaurants, shops, wineries or beaches. This home is at once close to all yet a world away and offers a wonderful and affordable lifestyle opportunity. Seize the opportunity to make it your today!
Floor Plan
- First: Additional
Interior/Utilities
- Interior Features: Smart Thermostat, Master Downstairs, 1st Floor Bedrm, Eat-in Kitchen, Formal Dining Room, Living Room / Dining Room, Storage, Washer/Dryer Hookup
- Windows: Double Pane Windows, ENERGY STAR Qualified Windows, Insulated Windows
- Appliances: Dishwasher, Dryer, Microwave, Oven, Refrigerator, Washer, ENERGY STAR Qualified Dishwasher, ENERGY STAR Qualified Dryer, ENERGY STAR Qualified Refrigerator, ENERGY STAR Qualified Stove, ENERGY STAR Qualified Washer, ENERGY STAR Qualified Water Heater
- Heating: Electric, Baseboard
- A/C: Central Air
- Water: Public
- Sewer: Sewer
- # Floors in Unit: One
- Unit on Floor #: 1
Exterior/Lot
- Construction: Frame, Brick, Vinyl Siding
- Parking: Attached, 1 Car Attached
- ExteriorFeatures: Sprinkler Lawn System, Tennis Court(s)
- Porch/Patio: Patio
- Pool: Above Ground, Inground Pool
Room Information
- Rooms: 5
- Bedrooms: 2
- Baths: 1 Full/0 Half
Financial
- Total Taxes: $2,967
- Exclusions: Ceiling Fan, Chandelier(s)
- Additional Amenities: Gated
Other Info
- Pets: Size Limit
- Amenities: Gated
